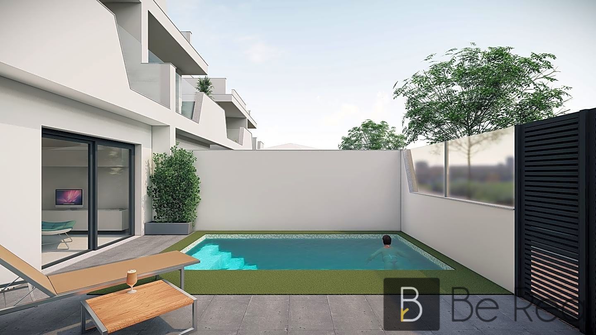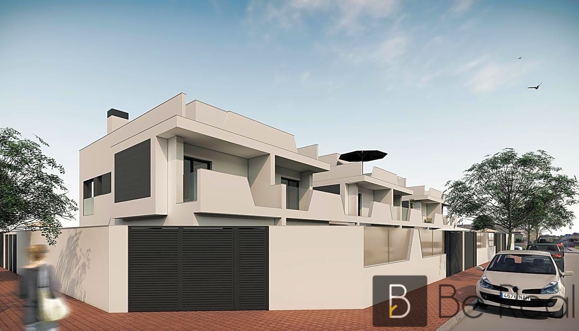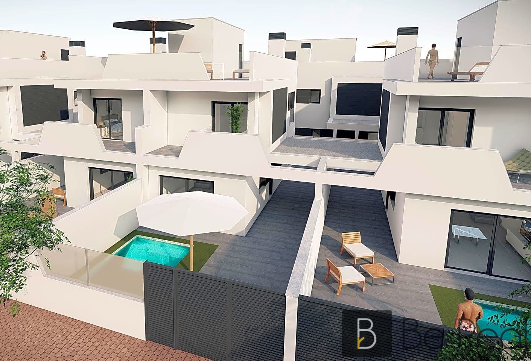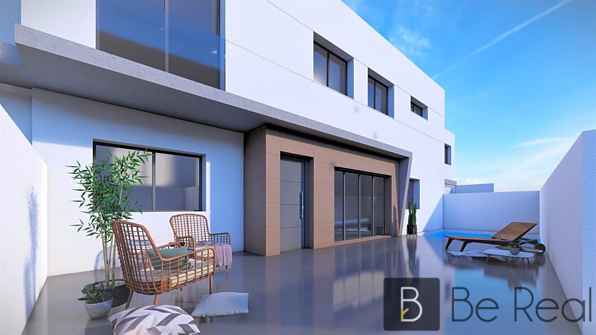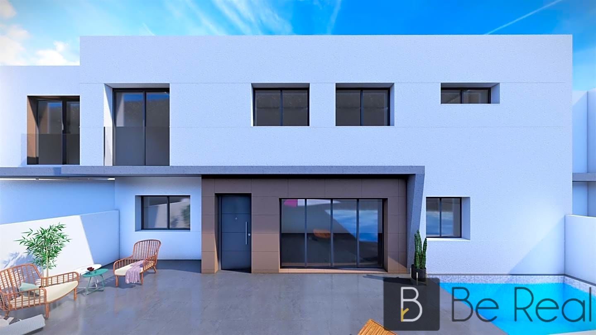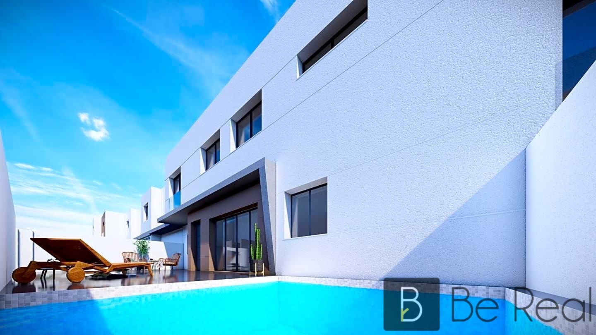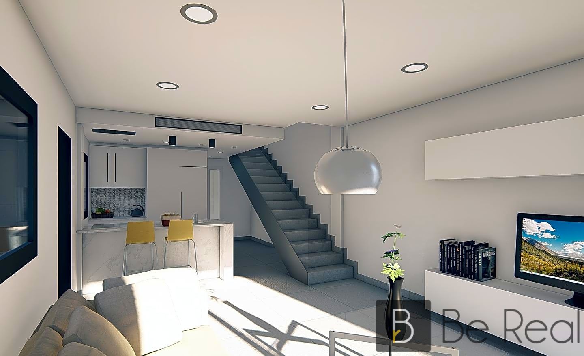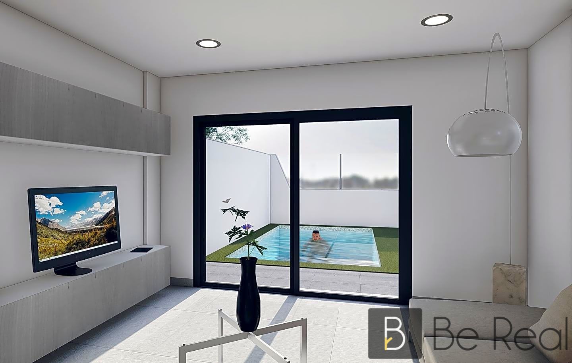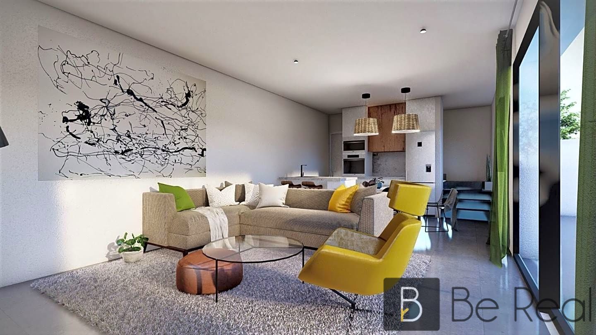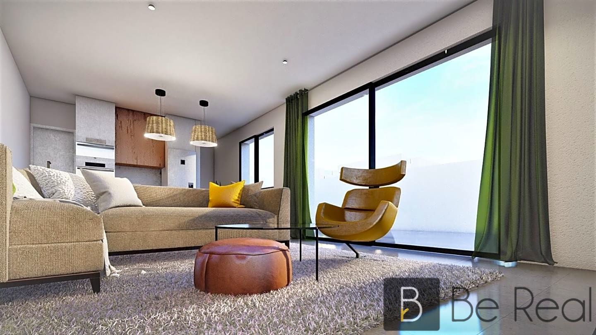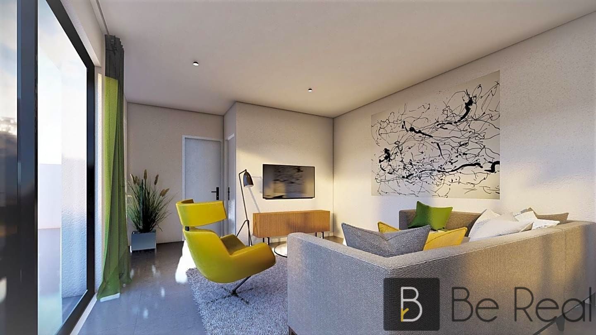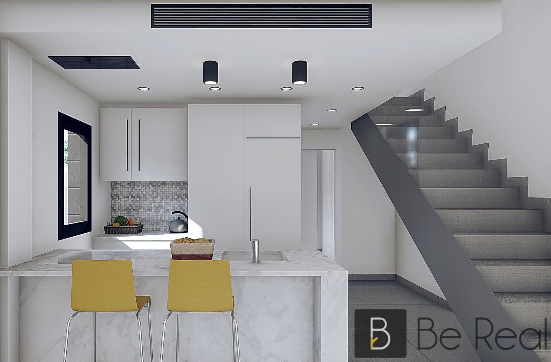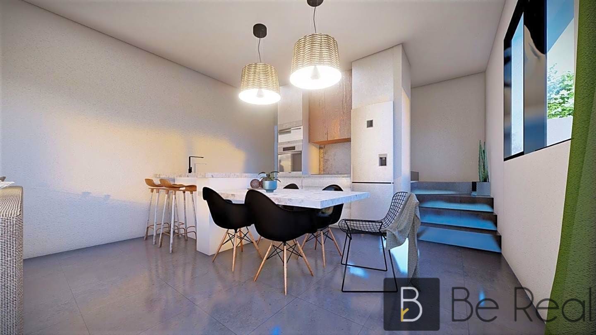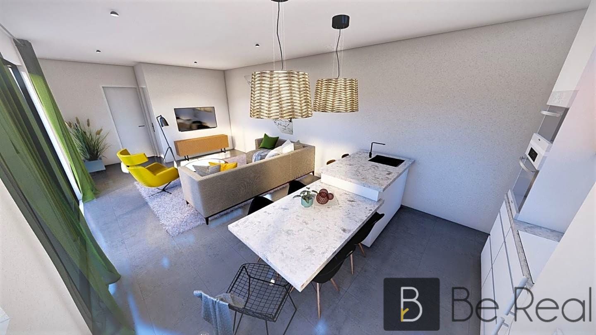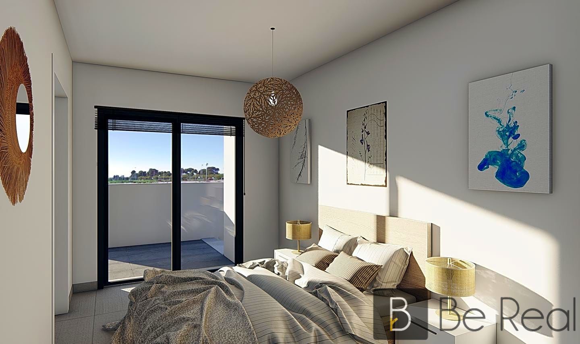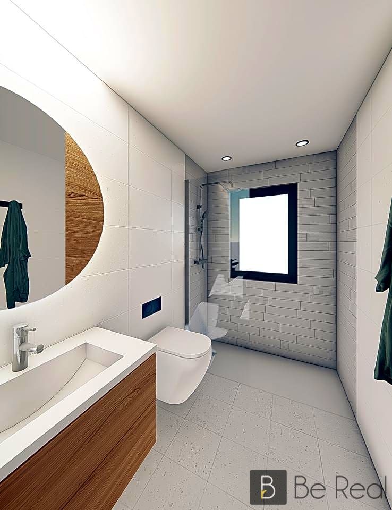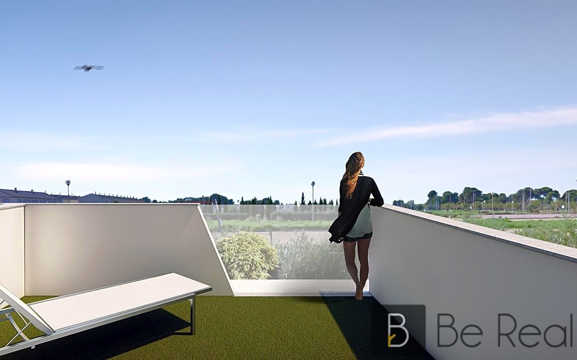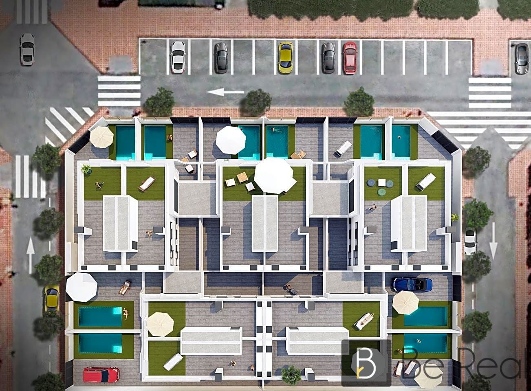OBRA NUEVA. LEVANSUR HOME FOUR EN SANTIAGO DE LA RIBERA (MURCIA)
BRERC-1009
OBRA NUEVA. LEVANSUR HOME FOUR EN SANTIAGO DE LA RIBERA (MURCIA)
BE REAL comercializa la venta de esta promoción de obra nueva que se encuentra en Santiago de la Ribera (Murcia), a 800 metros de la playa , rodeada de servicios, parques, instalaciones deportivas, varios Campos de Golf.
Residencial Levansur Home Four es un complejo de lujo de 10 villas pareadas con piscina privada , zonas de terraza y solárium que permite disfrutar de todas las horas de sol, todos los días del año.
Cada villa tiene 3 dormitorios y 3 baños completos . Diseñado en dos niveles con un estilo contemporáneo y concepto abierto , compuesto por cocina equipada con zona de isla y salón comedor.
6 villas están orientadas al sur y miran a un parque, 2 están orientadas al este y 2 están orientadas al oeste.
La propiedad cumplirá con los más altos estándares y estará equipada con:
Piscina privada con ducha.
Cocina con zona de trabajo en isla, completamente amueblada y equipada con horno, microondas, frigorífico, lavavajillas integrado, vitrocerámica y campana extractora.
Iluminación : Focos en el interior de la villa (comedor, cocina, pasillos y baños), y luces en zonas exteriores.
Armarios forrados con cajoneras.
Baños completos con inodoro suspendido, tocador, espejo y mamparas de ducha. Calefacción por radiadores eléctricos en todos los suelos de los baños.
Preinstalación para aire acondicionado.
Solárium con cocina de verano .
Plaza de aparcamiento en la parcela.
Solárium 42 m2
Terraza 4,20 m2
ESTRUCTURA, CERRAMIENTOS Y FACHADA
• Estructura de hormigón armado.
• Cerramiento de fachada compuesto de doble fábrica con aislamiento.
• Fachada con revestimiento continuo de mono capa color blanco y aplacado cerámico.
ACABADOS EN SUELOS Y PAREDES
• Pavimento cerámico en toda la vivienda y terrazas. Materiales a elegir.
• Pintura lisa. Color blanco.
• Alicatado de azulejo en baños y cocina. A elegir.
CARPINTERÍA INTERIOR, EXTERIOR Y VIDRIOS
• Puerta de seguridad en entrada a vivienda.
• Puertas de paso interiores lacadas en blanco.
• Armarios empotrados con cajoneras y puertas lacadas en blanco.
• Carpintería exterior de aluminio termo lacado color gris oscuro. Doble vidrio con cámara
según diseño o similar. Control de luz solar. Persianas de aluminio motorizadas.
• Muebles de cocina en blanco con encimera de Silestone compacto, color a elegir. Fregador
bajo encimera. Grifería mono mando de bajo caudal para reducir consumo de agua.
• Zona de isla en la cocina.
• Electrodomésticos incluidos: Frigorífico, placa de inducción, extractor, horno, microondas y
lavavajillas integrado.
INSTALACIÓN DE FONTANERÍA Y SANITARIOS
• Sanitarios suspendidos. Marca Roca en color blanco.
• Grifería mono mando en acero cromado. Marca roca o similar.
• Muebles de baño con lavabo incorporado y espejo con luz
• Plato de ducha a medida, a nivel de suelo. Mampara en cristal mate o transparente, a elegir.
• Producción de agua caliente sanitaria mediante calentador eléctrico con sistema de eficiencia
energética mediante placa solar.
• Punto de agua en terraza y solárium.
INSTALACIÓN ELÉCTRICA
• Instalación de suelo radiante eléctrico en todos los baños.
• Mecanismos tipo Niessen, Simón o similar.
• Tomas de TV y telefonía en todas las estancias.
• Iluminación LED en exterior e interior.
• Toma de corriente en solárium, terraza y jardín. Toma de TV en jardín
CLIMATIZACIÓN
• Pre-instalación de aire acondicionado por planta con distribución interior mediante conductos
en falso techo.
URBANIZACIÓN INTERIOR
• Piscina individual con ducha. Piscina terminada en gres.
• Césped artificial en jardín.
• Plaza de aparcamiento en parcela.
SOLÁRIUM
• Cocina de verano de 3 módulos con encimera de granito, fregador de un seno en blanco con
grifo de agua fría y caliente, preinsta
Entrega para marzo 2023.
En Be Real, nuestro equipo estará encantado de ofrecerle toda la información de esta propiedad y propiedades disponibles de esta promoción.
Características
Ref: BRERC-1009
111 m2 útiles
112 m2 superficie construida
172 m2 superficie de parcela
4 m2 superficie de terraza
Segunda mano- A estrenar
- Aire acondicionado
- Armarios empotrados
- Exterior
- Jardín comunitario
- Orientación este
- Orientación oeste
- Orientación sur
- Piscina comunitaria
- Puerta de seguridad
- Terraza
Información
Certificado energético
- Consumo: En trámite
- Emisiones: En trámite
Última actualización
- 28 de Octubre de 2023 a las 12:31
Otras ofertas similares
Enviar un mensaje
Evelina Rusu
