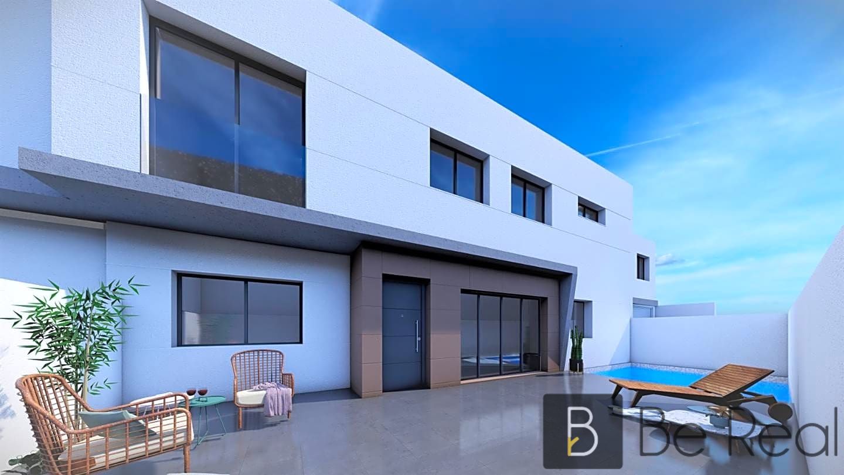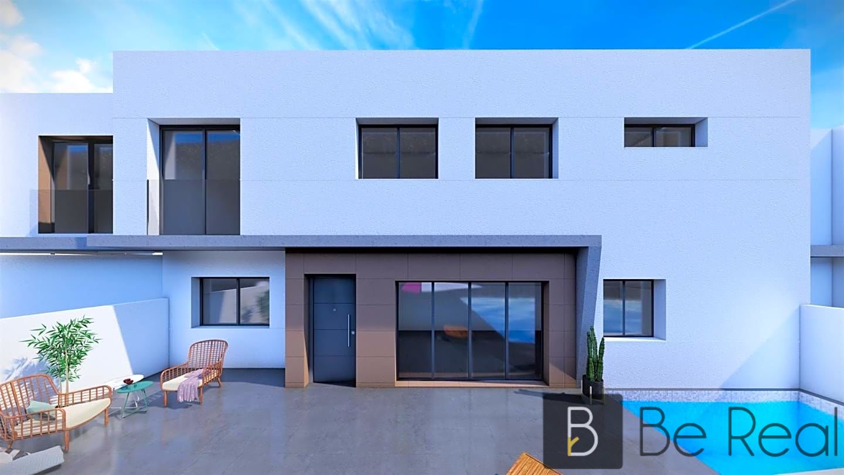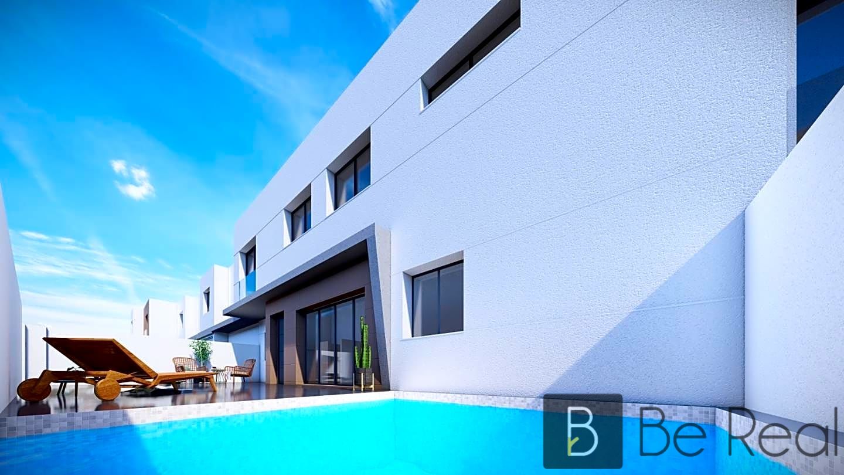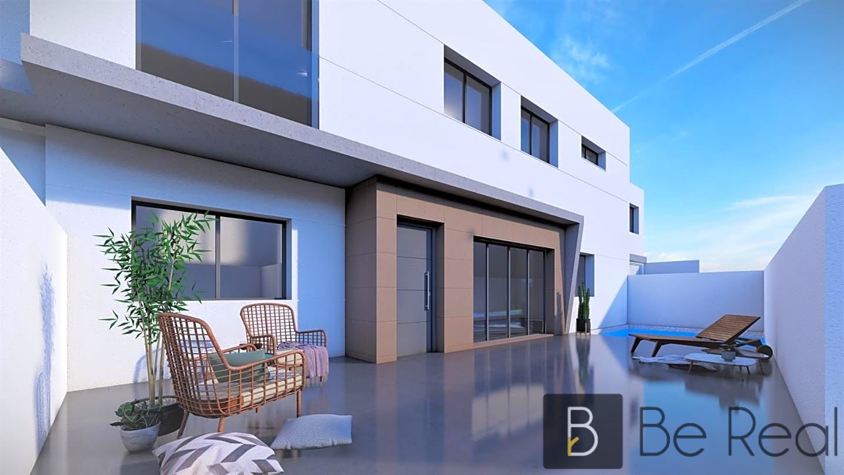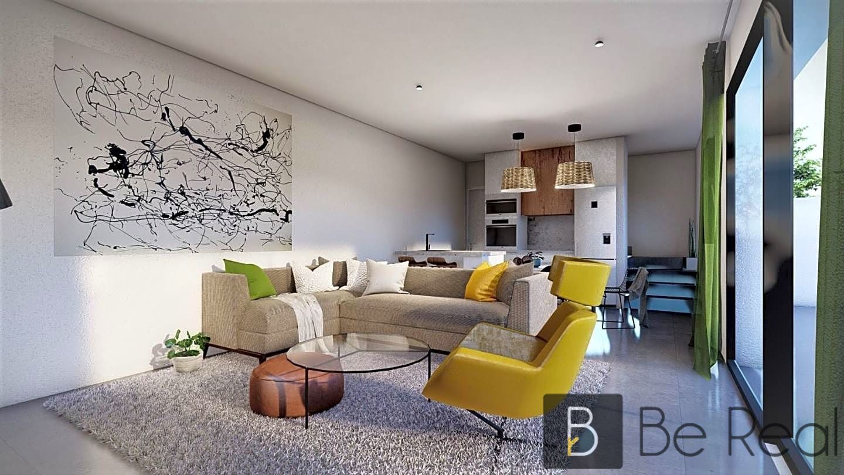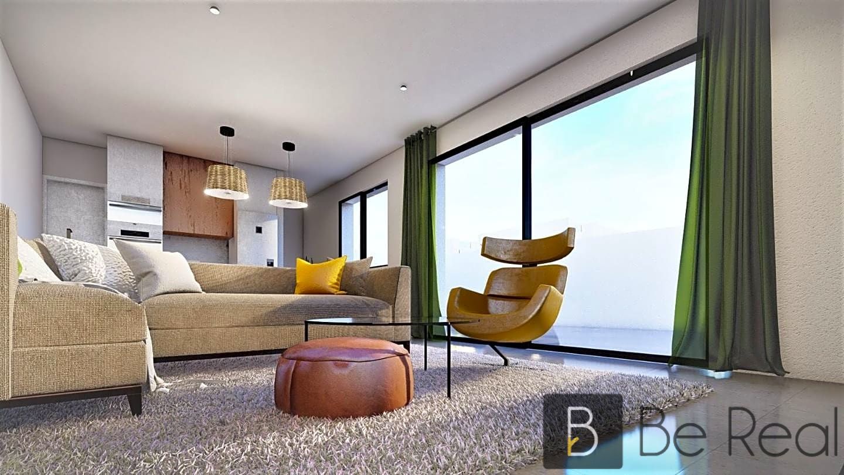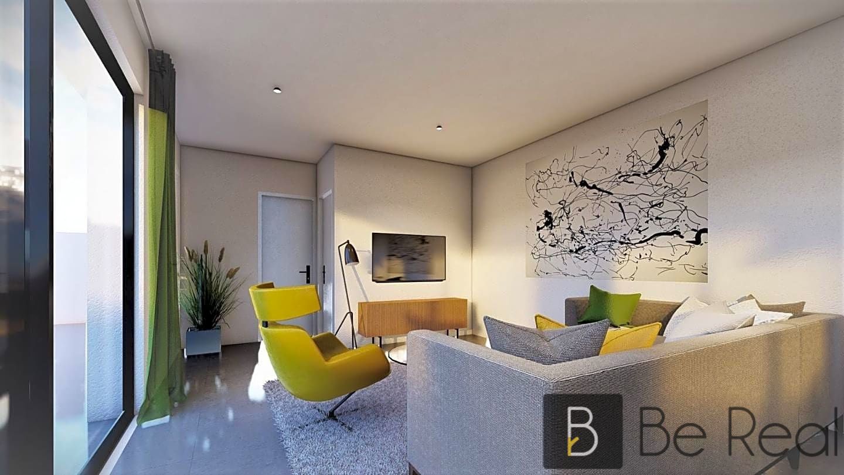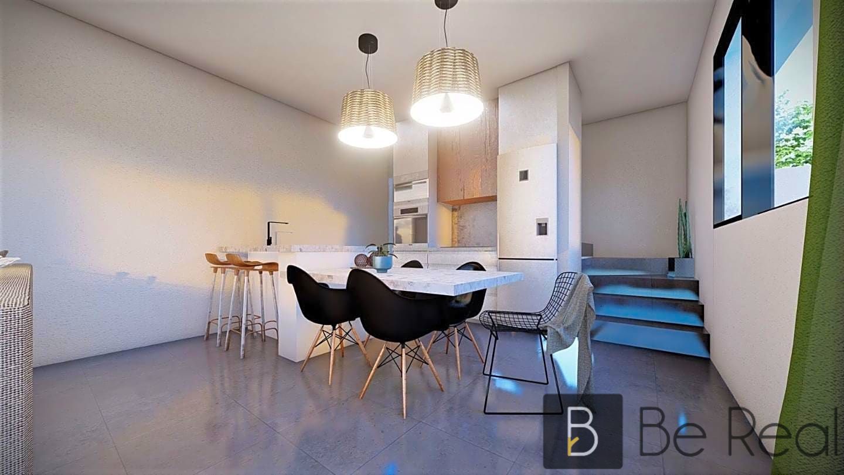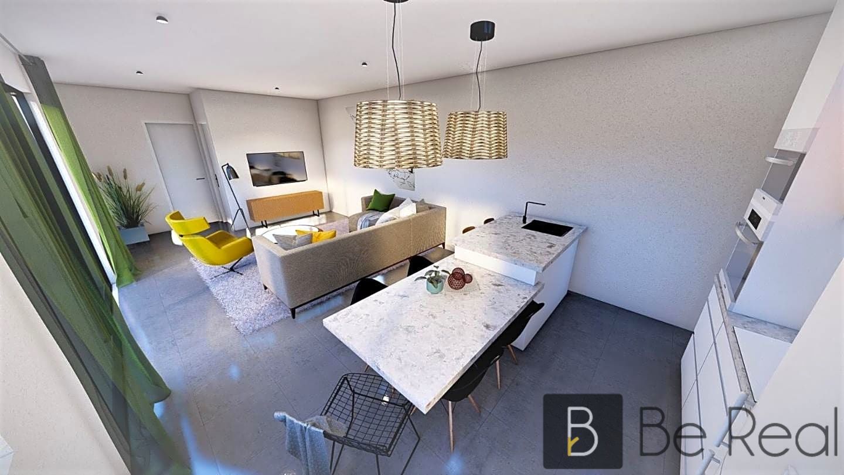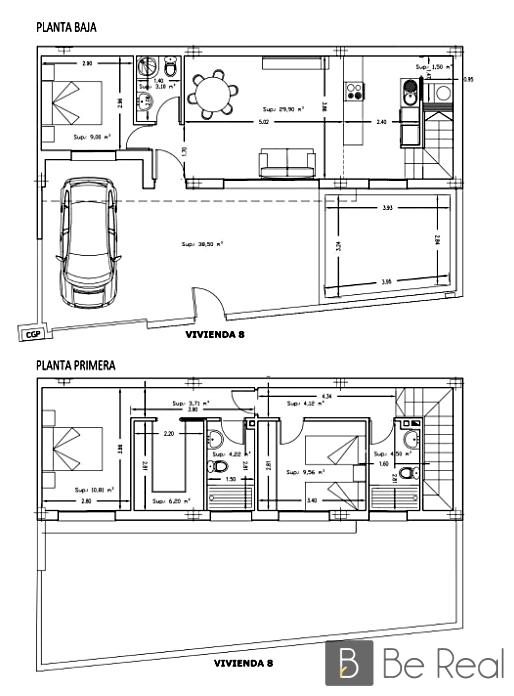OBRA NUEVA. GREEN GARDEN RESIDENTIAL I, EN PILAR DE LA HONRADA (ALICANTE)
BRERC-1008
OBRA NUEVA. GREEN GARDEN RESIDENTIAL I, EN PILAR DE LA HONRADA (ALICANTE)
BE REAL comercializa la venta de este chalet adosado de obra nueva en en Pilar de la Horadada (Alicante), próxima a zonas verdes y rodeada de servicios, parques, instalaciones deportivas y cerca de la playa y de varios Campos de Golf.
Este fantástico residencial está diseñado con un estilo contemporáneo y un concepto abierto, que consta de cocina equipada y salón comedor.
Las propiedades cumplirán con los más altos estándares e incluyen:
Cocina equipada con todos los electrodomésticos.
Baños completos con inodoro, tocadores, espejo y ducha con mamparas.
Armarios forrados con cajoneras.
Iluminación exterior e interior.
Preinstalación para aire acondicionado.
Plaza de aparcamiento en la parcela.
Según proyecto.
La cimentación y estructura de hormigón armado, forjado plano y estructura
sísmico resistente.
Fachada porcelánico color BEIGE, combinado con monocapa de color blanco.
Tabiquería en bloque de ladrillo del 9 cm y exterior con ladrillo del 12 cm División interior
entre viviendas de doble tabique con aislante intermedio. Interiores con yeso proyectado para
pintar con pintura plástica en paramentos verticales.
Solado y alicatado en vivienda porcelánico 1ª calidad.
Escaleras interiores en porcelánico del mismo material que el pavimento a elegir.
Terraza exterior en porcelá
nico, modelos antideslizantes según dirección facultativa.
Hormigón impreso en color gris, en zona de entrada de vehículos.
Carpintería exterior de aluminio serie Élite compacto.
Persiana de lamas de aluminio macizo
en color. Y ventanas compactas con cinta.
Cerrajería exterior con lamas en color 7016.
Puerta principal de la vivienda en color, con cerradura de seguridad.
Doble cristal 4+14+4 Climalit o similar.
Puertas de DM en color blanco, con tapajuntas de 9cm.
Armarios con puertas correderas en
color blanco, cajoneras en armarios, baldas y barra de colgar.
Cerrajería en puertas interiores en acero. Baranda de escalera de hierro lacado en color y
cristal 5+5.
Cocina amueblada y encimera de Sileston grupo 1.
Pintura interior de la vivienda en liso, color blanco.
Fontanería de PP
R y saneamiento de PVC homologado.
Puntos de agua en terraza.
Roca
Gap o similar.
Mamparas Espejo.
Iluminación en exterior e interior (comedor, cocina, pasillo y baños) de la vivienda, salvo
decorativas.
Según norma de reglamento baja tensión.
Mecanismos interiores de la marca Niessen Zenit.
Tomas de fuerza en cocina para instalaciones de cocina eléctrica, horno, frigorífico, lavavajillas,lavadora y secadora.
Puntos de teléfono y televisión en salón, cocina, dormitorios.
Antena de televisión.
Termosifón de 150 l.
Preinstalación de aire acondicionado por conductos.
Piscina de 2,50 x 4.50 aprox. gresite a elegir.
Electrodomésticos incluidos, horno, microondas, lavajillas integrado, vitrocerámica, campana y
frigorífico.
Solárium con cocina de verano.
En Be Real, nuestro equipo estará encantado de ofrecerle toda la información de esta propiedad.
La inmobiliaria definitiva donde servicio, transparencia, calidad y precio siempre van de la mano.
Características
Ref: BRERC-1008
120 m2 útiles
160 m2 superficie construida
119 m2 superficie de parcela
12 m2 superficie de terraza
Segunda mano- Parking
- Pintura lisa
- Piscina
- Plaza garaje incluida
- Porche
- Puerta automática
- Puerta blindada
- Puerta de seguridad
- Seguro
- Singular
- Situado a pie de calle
- Soleado
- Solárium
- Suelo radiante
- Terraza
- Trastero
- Urbanizacion privada
- Ventanas climalit
- Villa
- Vistas al golf
- Vistas al monte
- Zona verde
Información
Certificado energético
- Consumo: En trámite
- Emisiones: En trámite
Última actualización
- 28 de octubre de 2023 a las 12:46
Otras ofertas similares
Enviar un mensaje
Evelina Rusu
